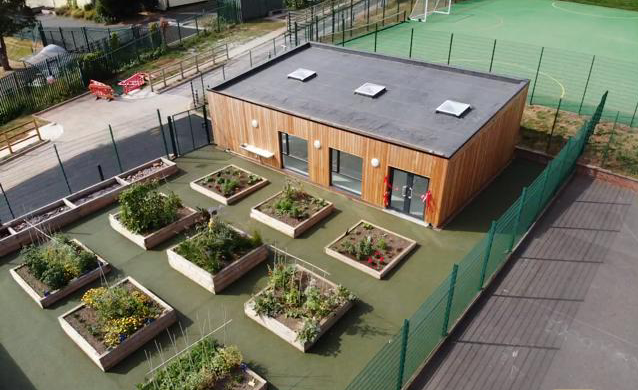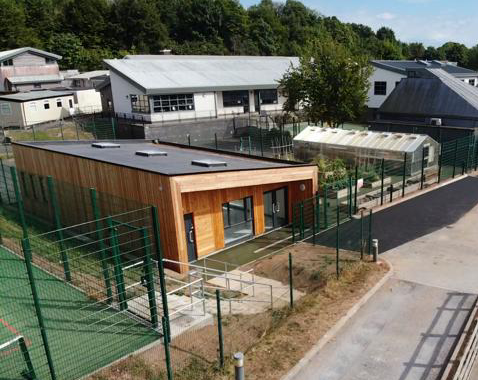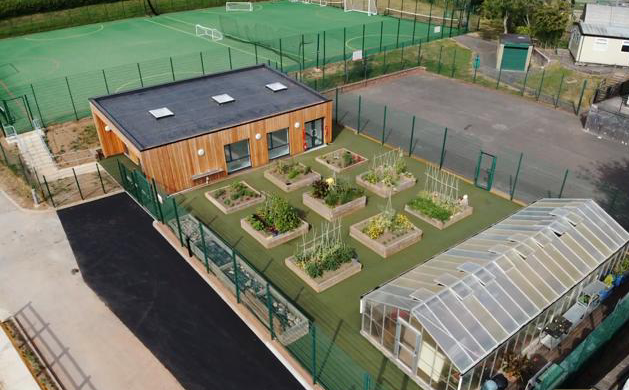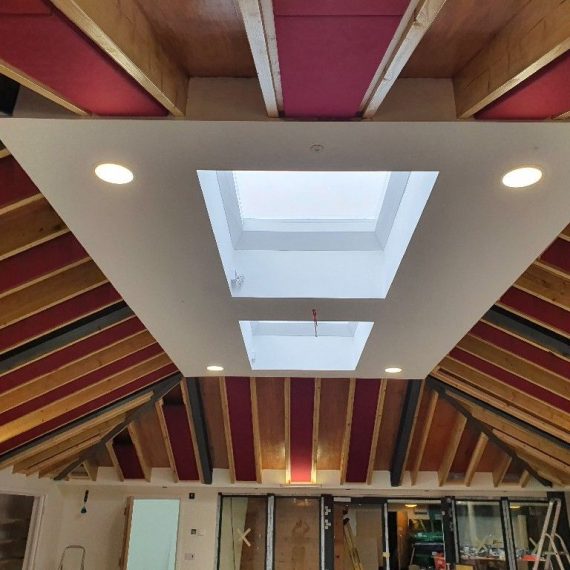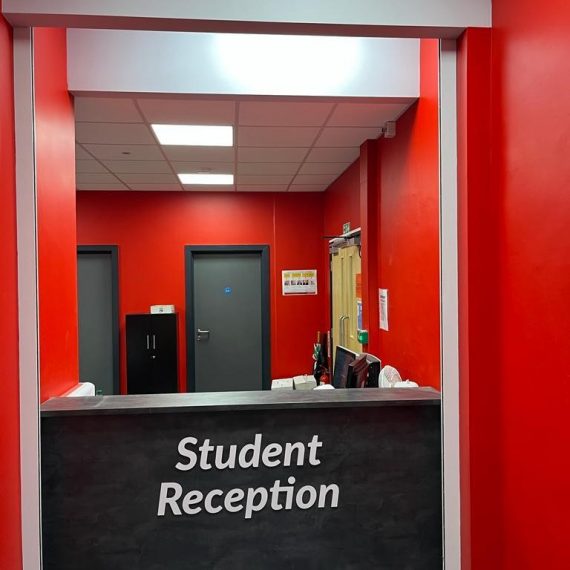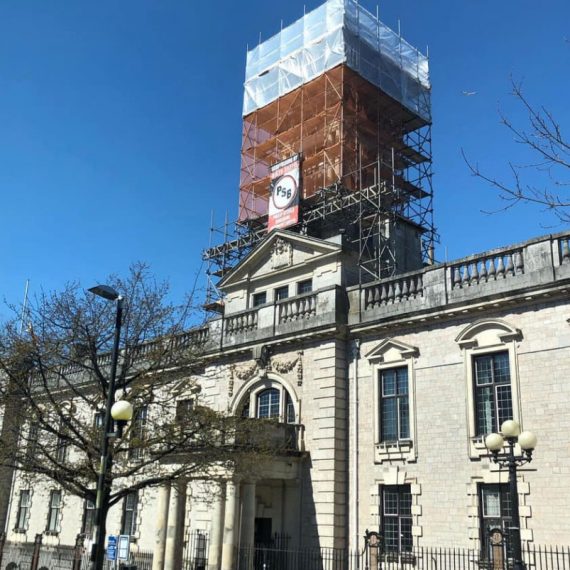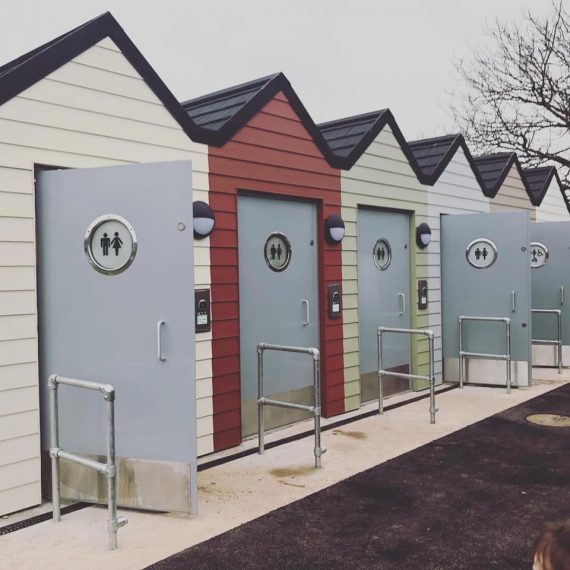
Combe Pafford School, Torquay
About This Project
This was a design and build project to create an ecological, innovative horticultural classroom and outside allotment area for students. We chose green tinted tarmac flooring for the outside area to make it really stand apart from the average play ground area. We wanted students to feel like they were in a separated, undisturbed, eco-friendly zone to study horticulture with thirteen raised wooden planters, large greenhouse greenhouse and garden area. In line with this, we also chose untreated cedar cladded walls with a concealed flat roof for the inside classroom to continue the natural, eco vibe of this unique area. The school have since really enjoyed using this space and we have received fantastic feedback from students, staff and visitors for both the design and build of the project. We completed the build in 22 weeks and kept disruption and noise to an absolute minimum.
Architect Rud Sawyers
Client Combe Pafford Academy
Project Value £205,000
Location Combe Pafford School, Torquay, Devon

